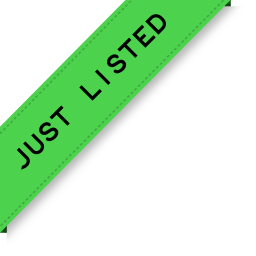2307 9521 Cardston Court, Burnaby Listing #: R2993462
$599,000
2 Beds
2 Baths
865 Sqft
1985 Built
$520.79 mnt. fees
Location, Views, and Lifestyle – This Home Has It All! Imagine stepping out your front entrance and being just half a block away from the Lougheed Skytrain Station. Add to that a stunning panoramic and unobstructed southern view from the 23rd floor, this 2-bedroom, 1.5-bathroom home brings you convenience, beauty, and privacy in one package. Along with the spacious interior, you’ll enjoy side-by-side parking plus an impressive list of amenities including an outdoor pool, saunas, storage, and a games room. A short walk brings you to Lougheed Mall for all your shopping and dining needs. This building is meticulously maintained to the highest standards including new water lines, ensuring that your living experience is second to none.
Taxes (2024): $1,601.69
Amenities
- Wheelchair Access
- Bike Room
- Exercise Centre
- Sauna/Steam Room
- Caretaker
- Trash
- Hot Water
- Management
- Recreation Facilities
- Snow Removal
- Elevator
- Storage
- In Unit
- Outdoor Pool
Features
- Washer
- Dryer
- Dishwasher
- Refrigerator
- Cooktop
Site Influences
- Central Location
- Recreation Nearby
- Ski Hill Nearby
| MLS® # | R2993462 |
|---|---|
| Dwelling Type | Apartment Unit |
| Home Style | Multi Family,Residential Attached |
| Year Built | 1985 |
| Fin. Floor Area | 865 sqft |
| Finished Levels | 1 |
| Bedrooms | 2 |
| Bathrooms | 2 |
| Taxes | $ 1602 / 2024 |
| Outdoor Area | Patio,Deck |
| Water Supply | Public |
| Maint. Fees | $521 |
| Heating | Baseboard |
|---|---|
| Construction | Concrete,Concrete (Exterior) |
| Foundation | Concrete Perimeter |
| Basement | None |
| Roof | Torch-On |
| Fireplace | 0 , |
| Parking | Garage Double,Underground,Side Access |
| Parking Total/Covered | 2 / 2 |
| Parking Access | Garage Double,Underground,Side Access |
| Exterior Finish | Concrete,Concrete (Exterior) |
| Title to Land | Freehold Strata |
| Floor | Type | Dimensions |
|---|---|---|
| Main | Living Room | 12'' x 11'' |
| Main | Kitchen | 9'' x 7''9 |
| Main | Primary Bedroom | 13''6 x 11'' |
| Main | Bedroom | 10''5 x 8''8 |
| Floor | Ensuite | Pieces |
|---|---|---|
| Main | Y | 2 |
| Main | N | 4 |
Listed By: Oakwyn Realty Encore
Disclaimer: The data relating to real estate on this web site comes in part from the MLS Reciprocity program of the Real Estate Board of Greater Vancouver or the Fraser Valley Real Estate Board. Real estate listings held by participating real estate firms are marked with the MLS Reciprocity logo and detailed information about the listing includes the name of the listing agent. This representation is based in whole or part on data generated by the Real Estate Board of Greater Vancouver or the Fraser Valley Real Estate Board which assumes no responsibility for its accuracy. The materials contained on this page may not be reproduced without the express written consent of the Real Estate Board of Greater Vancouver or the Fraser Valley Real Estate Board.
Disclaimer: The data relating to real estate on this web site comes in part from the MLS Reciprocity program of the Real Estate Board of Greater Vancouver or the Fraser Valley Real Estate Board. Real estate listings held by participating real estate firms are marked with the MLS Reciprocity logo and detailed information about the listing includes the name of the listing agent. This representation is based in whole or part on data generated by the Real Estate Board of Greater Vancouver or the Fraser Valley Real Estate Board which assumes no responsibility for its accuracy. The materials contained on this page may not be reproduced without the express written consent of the Real Estate Board of Greater Vancouver or the Fraser Valley Real Estate Board.

























