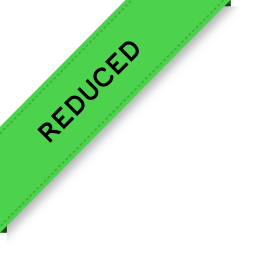3271 Norfolk Street, Port Coquitlam
SOLD / $1,298,000
5 Beds
3 Baths
2,078 Sqft
6,400 Lot SqFt
1971 Built
Nestled on a peaceful, family-friendly street, this spacious 5-bedroom home offers the best of both worlds—quiet suburban living with easy access to all amenities. Step into a generously sized backyard, ideal for kids to play freely, while adults can unwind on the large private deck — perfect for summer barbecues and outdoor gatherings. Inside, you''ll find an expansive living room and a cozy recreation room, each featuring a fireplace, creating the perfect setting for entertaining or relaxing through the colder months. Newer updates include roofing, vinyl windows, decks, high efficiency furnace and hot water on demand. If you''re searching for a well-appointed family home in Port Coquitlam, this one checks all the boxes!
Taxes (2025): $4,904.45
Amenities
- Shopping Nearby
- Balcony
- Private Yard
Features
- Washer
- Dryer
- Dishwasher
- Refrigerator
- Stove
Site Influences
- Shopping Nearby
- Balcony
- Private Yard
- Central Location
- Recreation Nearby
| MLS® # | R3005958 |
|---|---|
| Dwelling Type | House/Single Family |
| Home Style | Residential Detached |
| Year Built | 1971 |
| Fin. Floor Area | 2078 sqft |
| Finished Levels | 2 |
| Bedrooms | 5 |
| Bathrooms | 3 |
| Taxes | $ 4904 / 2025 |
| Lot Area | 6400 sqft |
| Lot Dimensions | 64 × |
| Outdoor Area | Balcony,Private Yard |
| Water Supply | Public |
| Maint. Fees | $N/A |
| Heating | Electric, Forced Air, Natural Gas |
|---|---|
| Construction | Frame Wood,Stucco |
| Foundation | Concrete Perimeter |
| Basement | Partially Finished |
| Roof | Asphalt |
| Floor Finish | Laminate |
| Fireplace | 2 , Gas,Wood Burning |
| Parking | Carport Single,Front Access,Asphalt |
| Parking Total/Covered | 3 / 1 |
| Parking Access | Carport Single,Front Access,Asphalt |
| Exterior Finish | Frame Wood,Stucco |
| Title to Land | Freehold NonStrata |
| Floor | Type | Dimensions |
|---|---|---|
| Main | Living Room | 17''8 x 14''1 |
| Main | Dining Room | 10''8 x 10''3 |
| Main | Kitchen | 10''4 x 8''6 |
| Main | Eating Area | 7''11 x 6''7 |
| Main | Primary Bedroom | 13''1 x 11''1 |
| Main | Bedroom | 10''7 x 10''1 |
| Main | Bedroom | 10''7 x 9'' |
| Main | Foyer | 6''10 x 4''3 |
| Bsmt | Recreation Room | 16''1 x 13''8 |
| Bsmt | Bedroom | 11''0 x 8''8 |
| Bsmt | Bedroom | 10''1 x 8''9 |
| Bsmt | Laundry | 13''2 x 8''10 |
| Bsmt | Storage | 6''7 x 3''2 |
| Floor | Ensuite | Pieces |
|---|---|---|
| Main | N | 4 |
| Main | Y | 2 |
| Basement | N | 3 |
Similar Listings
Listed By: Oakwyn Realty Encore
Disclaimer: The data relating to real estate on this web site comes in part from the MLS Reciprocity program of the Real Estate Board of Greater Vancouver or the Fraser Valley Real Estate Board. Real estate listings held by participating real estate firms are marked with the MLS Reciprocity logo and detailed information about the listing includes the name of the listing agent. This representation is based in whole or part on data generated by the Real Estate Board of Greater Vancouver or the Fraser Valley Real Estate Board which assumes no responsibility for its accuracy. The materials contained on this page may not be reproduced without the express written consent of the Real Estate Board of Greater Vancouver or the Fraser Valley Real Estate Board.
Disclaimer: The data relating to real estate on this web site comes in part from the MLS Reciprocity program of the Real Estate Board of Greater Vancouver or the Fraser Valley Real Estate Board. Real estate listings held by participating real estate firms are marked with the MLS Reciprocity logo and detailed information about the listing includes the name of the listing agent. This representation is based in whole or part on data generated by the Real Estate Board of Greater Vancouver or the Fraser Valley Real Estate Board which assumes no responsibility for its accuracy. The materials contained on this page may not be reproduced without the express written consent of the Real Estate Board of Greater Vancouver or the Fraser Valley Real Estate Board.



























