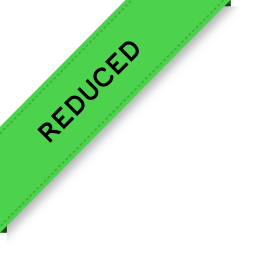305 340 Ginger Drive, New Westminster
SOLD / $425,000
2 Beds
1 Bath
821 Sqft
1986 Built
$379.72 mnt. fees
Welcome to this beautifully updated 2-bedroom home with one of the best layouts in Fraser Mews! Thoughtfully designed with separated bedrooms for added privacy, this spacious home offers a defined dining area, a generous living room, in-suite storage, and TWO balconies—perfect for relaxing or entertaining. This unit also comes with TWO parking stalls! Enjoy stylish laminate flooring, modern cabinetry, an updated bathroom, and a custom built-in buffet in the dining area—ideal for extra dishware and cutlery storage. Tucked away in a quiet, private corner of the complex, the home enjoys a peaceful, treed outlook. Just steps from Queen’s Park, Aquatic center and close to transit, shopping, schools and services. New Hot water tank 2024, new fridge & toilet.
Taxes (2024): $1,907.15
Amenities
- Trash
- Management
- Garden
- Balcony
- Elevator
- Common Area
Features
- Dishwasher
- Refrigerator
- Stove
Site Influences
- Garden
- Balcony
| MLS® # | R2999882 |
|---|---|
| Dwelling Type | Apartment Unit |
| Home Style | Multi Family,Residential Attached |
| Year Built | 1986 |
| Fin. Floor Area | 821 sqft |
| Finished Levels | 1 |
| Bedrooms | 2 |
| Bathrooms | 1 |
| Taxes | $ 1907 / 2024 |
| Outdoor Area | Garden,Balcony |
| Water Supply | Public |
| Maint. Fees | $380 |
| Heating | Baseboard, Electric |
|---|---|
| Construction | Frame Wood,Mixed (Exterior) |
| Foundation | Concrete Perimeter |
| Basement | None |
| Roof | Asphalt |
| Floor Finish | Laminate, Mixed, Tile |
| Fireplace | 0 , |
| Parking | Garage Under Building |
| Parking Total/Covered | 2 / 2 |
| Parking Access | Garage Under Building |
| Exterior Finish | Frame Wood,Mixed (Exterior) |
| Title to Land | Freehold Strata |
| Floor | Type | Dimensions |
|---|---|---|
| Main | Living Room | 15''1 x 13''5 |
| Main | Dining Room | 8'' x 8'' |
| Main | Primary Bedroom | 13''8 x 10''9 |
| Main | Bedroom | 12''4 x 8''10 |
| Main | Kitchen | 7''10 x 8'' |
| Main | Storage | 5''11 x 3''9 |
| Main | Foyer | 7''3 x 4'' |
| Floor | Ensuite | Pieces |
|---|---|---|
| Main | N | 4 |
Similar Listings
Listed By: Oakwyn Realty Encore
Disclaimer: The data relating to real estate on this web site comes in part from the MLS Reciprocity program of the Real Estate Board of Greater Vancouver or the Fraser Valley Real Estate Board. Real estate listings held by participating real estate firms are marked with the MLS Reciprocity logo and detailed information about the listing includes the name of the listing agent. This representation is based in whole or part on data generated by the Real Estate Board of Greater Vancouver or the Fraser Valley Real Estate Board which assumes no responsibility for its accuracy. The materials contained on this page may not be reproduced without the express written consent of the Real Estate Board of Greater Vancouver or the Fraser Valley Real Estate Board.
Disclaimer: The data relating to real estate on this web site comes in part from the MLS Reciprocity program of the Real Estate Board of Greater Vancouver or the Fraser Valley Real Estate Board. Real estate listings held by participating real estate firms are marked with the MLS Reciprocity logo and detailed information about the listing includes the name of the listing agent. This representation is based in whole or part on data generated by the Real Estate Board of Greater Vancouver or the Fraser Valley Real Estate Board which assumes no responsibility for its accuracy. The materials contained on this page may not be reproduced without the express written consent of the Real Estate Board of Greater Vancouver or the Fraser Valley Real Estate Board.




















