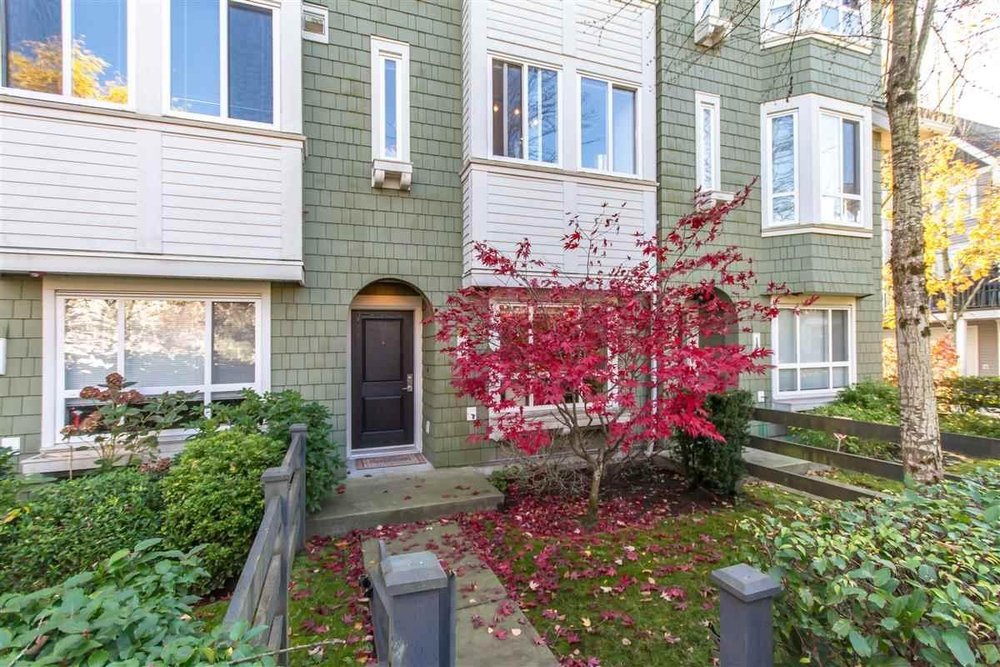19 - 2418 Avon Place, Port Coquitlam
SOLD / $610,000
3 Beds
2 Baths
1,305 Sq.ft.
2015 Built
$243.51 mnt. fees
Private 3 bedroom townhouse facing beautiful courtyard in family friendly Links complex by MOSAIC. Nine foot ceiling with large windows and sliders on the main with granite kitchen countertops and stainless steel appliances. 2 beds up and 1 bed down that is currently used as a home office. Safe & cul-de-sac community with Clubhouse and Playground. Walking distance to bus stop, Costco, Freemont Village, Carnoustie Golf links, walking trails, Archbishop Carney Secondary and Blakeburn Elementary yet easy access to highway via Mary Hill bypass.
Taxes (2019): $2,555.00
Amenities
- Club House
- In Suite Laundry
- Playground
Similar Listings
Listed By: Oakwyn Realty Encore
Disclaimer: The data relating to real estate on this web site comes in part from the MLS Reciprocity program of the Real Estate Board of Greater Vancouver or the Fraser Valley Real Estate Board. Real estate listings held by participating real estate firms are marked with the MLS Reciprocity logo and detailed information about the listing includes the name of the listing agent. This representation is based in whole or part on data generated by the Real Estate Board of Greater Vancouver or the Fraser Valley Real Estate Board which assumes no responsibility for its accuracy. The materials contained on this page may not be reproduced without the express written consent of the Real Estate Board of Greater Vancouver or the Fraser Valley Real Estate Board.
Disclaimer: The data relating to real estate on this web site comes in part from the MLS Reciprocity program of the Real Estate Board of Greater Vancouver or the Fraser Valley Real Estate Board. Real estate listings held by participating real estate firms are marked with the MLS Reciprocity logo and detailed information about the listing includes the name of the listing agent. This representation is based in whole or part on data generated by the Real Estate Board of Greater Vancouver or the Fraser Valley Real Estate Board which assumes no responsibility for its accuracy. The materials contained on this page may not be reproduced without the express written consent of the Real Estate Board of Greater Vancouver or the Fraser Valley Real Estate Board.

























