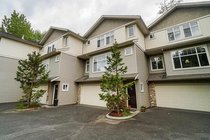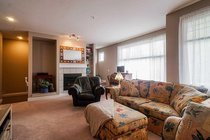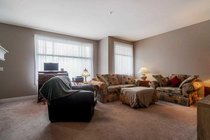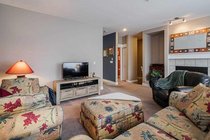3 9575 208 Street, Langley
A must see!!! Do not miss out on this opportunity to own and live in this beautifully Baytree custom built 4 plex townhome development. Rarely available townhouse in Walnut Grove with no monthly fees. This townhome is perfect for a growing family with an amazing main floor layout for gatherings and entertaining. A spacious and well designed kitchen will provide a very welcoming atmosphere which includes a patio off the dining room, perfect for the BBQ season. The upper floor provides 3 total bdrms, 2 generously sized bthrm & ldnry. Also includes a lrg mstr bdrm with a double sink en suite. Down below is a very spacious bedroom. Which could also be converted to a family or entertainment room. Cntrl vac and air cond throughout. Showings by appointment.
- Air Cond./Central
- Garden
- In Suite Laundry
- Playground
- Restaurant
- Storage
- Air Conditioning
- ClthWsh
- Dryr
- Frdg
- Stve
- DW
- Disposal - Waste
- Drapes
- Window Coverings
- Fireplace Insert
- Garage Door Opener
- Smoke Alarm
- Sprinkler - Fire
- Storage Shed
- Vacuum - Built In
- Central Location
- Greenbelt
- Private Setting
- Recreation Nearby
- Shopping Nearby
- Treed
| MLS® # | R2577929 |
|---|---|
| Property Type | Residential Attached |
| Dwelling Type | Townhouse |
| Home Style | 2 Storey w/Bsmt. |
| Year Built | 2003 |
| Fin. Floor Area | 2055 sqft |
| Finished Levels | 3 |
| Bedrooms | 4 |
| Bathrooms | 3 |
| Taxes | $ 3773 / 2020 |
| Outdoor Area | Balcny(s) Patio(s) Dck(s) |
| Water Supply | City/Municipal |
| Maint. Fees | $N/A |
| Heating | Forced Air |
|---|---|
| Construction | Concrete,Other |
| Foundation | |
| Basement | Full,Fully Finished |
| Roof | Asphalt |
| Floor Finish | Vinyl/Linoleum |
| Fireplace | 1 , Gas - Natural |
| Parking | Add. Parking Avail.,Other,Visitor Parking |
| Parking Total/Covered | 4 / 2 |
| Parking Access | Front |
| Exterior Finish | Mixed |
| Title to Land | Freehold Strata |
| Floor | Type | Dimensions |
|---|---|---|
| Main | Living Room | 17' x 16' |
| Main | Dining Room | 13'6 x 9' |
| Main | Kitchen | 14' x 11'9 |
| Main | Family Room | 16' x 12' |
| Above | Master Bedroom | 12'4 x 17' |
| Above | Bedroom | 12'5 x 10'4 |
| Above | Bedroom | 13'8 x 11'5 |
| Below | Bedroom | 15' x 24' |
| Floor | Ensuite | Pieces |
|---|---|---|
| Main | N | 2 |
| Above | Y | 4 |
| Above | N | 3 |
Similar Listings
Disclaimer: The data relating to real estate on this web site comes in part from the MLS Reciprocity program of the Real Estate Board of Greater Vancouver or the Fraser Valley Real Estate Board. Real estate listings held by participating real estate firms are marked with the MLS Reciprocity logo and detailed information about the listing includes the name of the listing agent. This representation is based in whole or part on data generated by the Real Estate Board of Greater Vancouver or the Fraser Valley Real Estate Board which assumes no responsibility for its accuracy. The materials contained on this page may not be reproduced without the express written consent of the Real Estate Board of Greater Vancouver or the Fraser Valley Real Estate Board.










