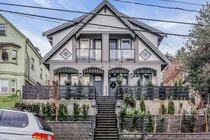130 Jardine Street, New Westminster Listing #: R2840378
$1,365,000
3 Beds
3 Baths
1,892 Sqft
2,190 Lot SqFt
2021 Built
Open House: Sunday 28th April: 2:00-4:00pm
1/2 DUPLEX - corner lot in Queensborough. No need for a detached house because this home feels very spacious! Enjoy an amazing floor plan, luxury finishes, radiant heat, air filter, heat recovery ventilation system, AIR CONDITIONING, and an optional EV charging station in the garage. Fantastic private yard with artificial turf and a new fence! No maintenance fees and a great location for your family to grow. Convenient lifestyle while being just a short walk away from schools, parks, shopping, and the community centre. Don't miss out on this unique opportunity! OPEN HOUSE - Sunday, April 28th - 2:00 PM to 4:00 PM.
Taxes (2023): $4,985.58
Amenities: In Suite Laundry
Features
- Air Conditioning
- ClthWsh
- Dryr
- Frdg
- Stve
- DW
- Heat Recov. Vent.
- Microwave
- Security System
- Vacuum - Built In
Site Influences
- Central Location
- Marina Nearby
- Private Yard
- Recreation Nearby
- Shopping Nearby
Similar Listings

Listed By: Sutton Group-West Coast Realty
Disclaimer: The data relating to real estate on this web site comes in part from the MLS Reciprocity program of the Real Estate Board of Greater Vancouver or the Fraser Valley Real Estate Board. Real estate listings held by participating real estate firms are marked with the MLS Reciprocity logo and detailed information about the listing includes the name of the listing agent. This representation is based in whole or part on data generated by the Real Estate Board of Greater Vancouver or the Fraser Valley Real Estate Board which assumes no responsibility for its accuracy. The materials contained on this page may not be reproduced without the express written consent of the Real Estate Board of Greater Vancouver or the Fraser Valley Real Estate Board.















